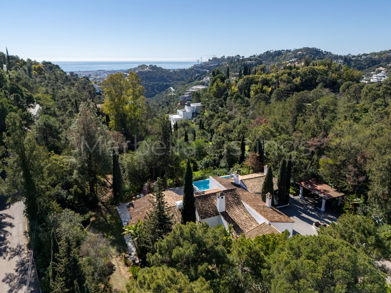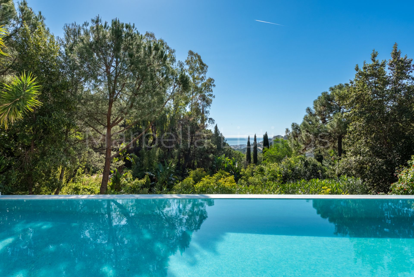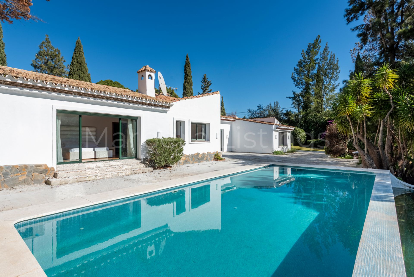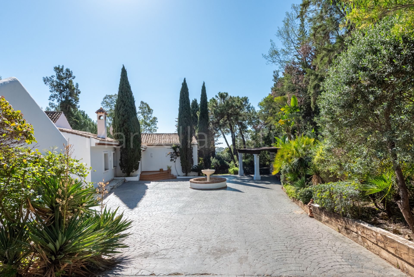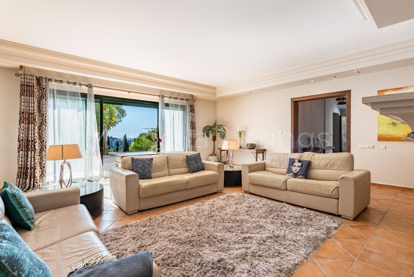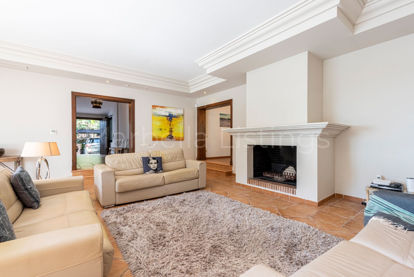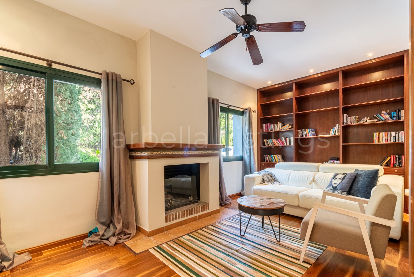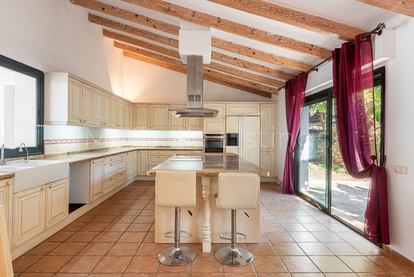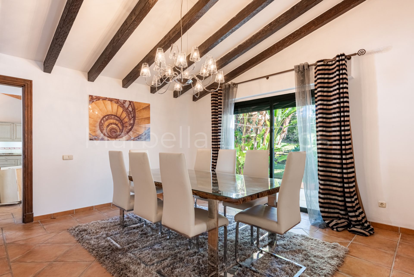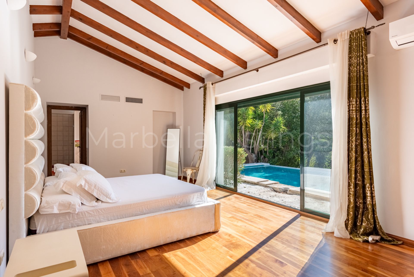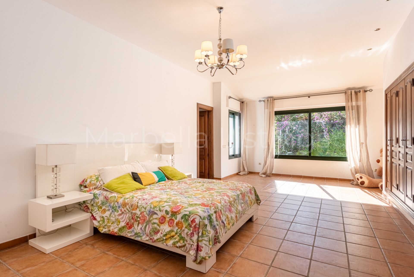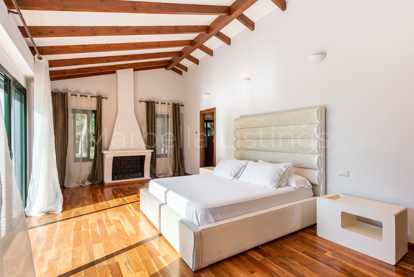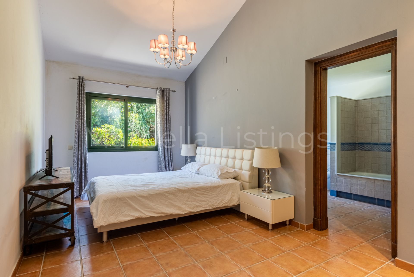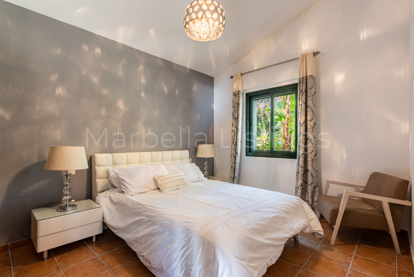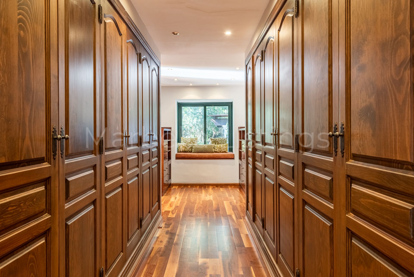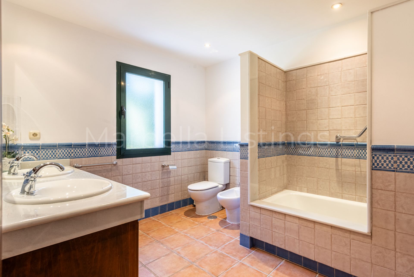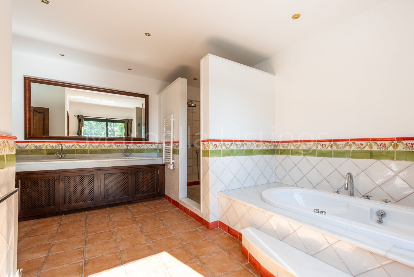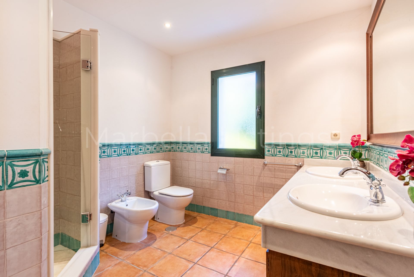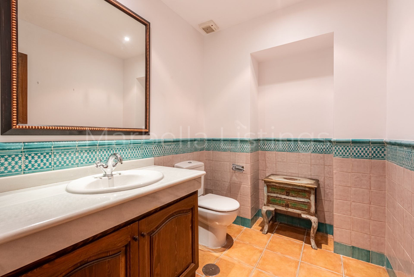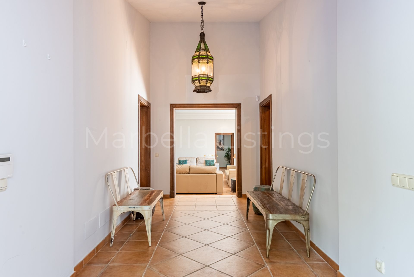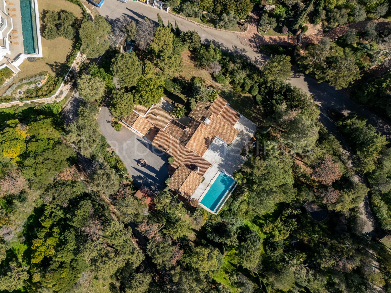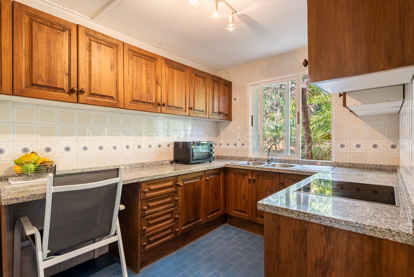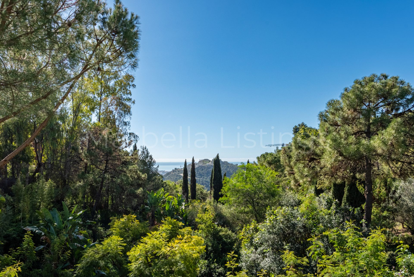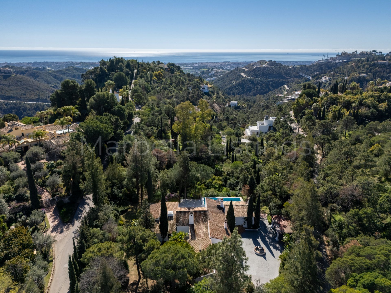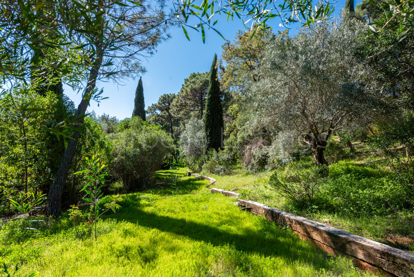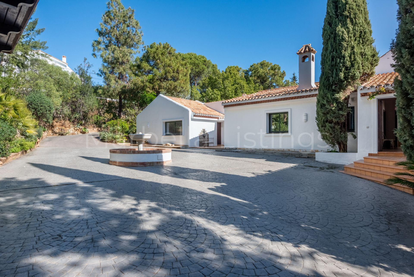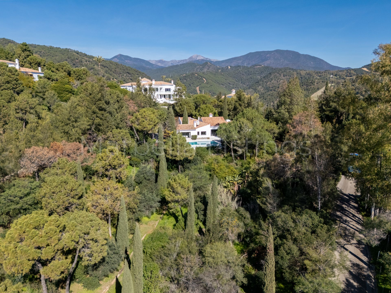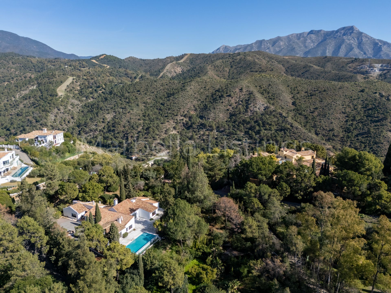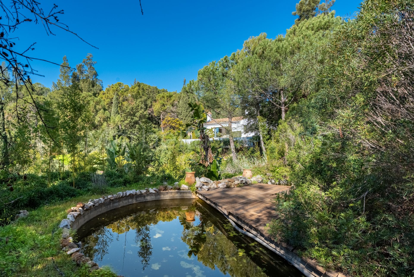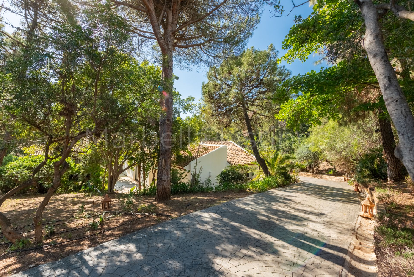Casa Las Cañas Elegant single-level villa with sea views, El Madroñal
About
Casa Las Cañas is a traditional-style villa set on a south-facing plot, offering beautiful sea views. Ideally located, it is approximately 12 km from the prestigious Puerto Banús marina and 8 km from the vibrant center of San Pedro de Alcántara, where a wide range of services and amenities can be found.
Designed for comfort and ease, the home is entirely on one level. An elegant driveway with a charming fountain leads to the villa’s entrance. Inside, a spacious hall connects to various parts of the home. To the right, an office with ceramic flooring and a cozy fireplace provides a comfortable workspace. To the left, the main suite features wooden flooring, a fireplace, a generous dressing room, and a bright, elegant bathroom. The suite opens directly onto the terrace and pool area, blending indoor comfort with outdoor serenity.
The expansive living room, complete with a fireplace, leads to a delightful terrace where one can fully embrace the natural beauty of El Madroñal. Adjacent to the living area is a separate dining room, adorned with charming wooden beams, which leads into a spacious kitchen with a central island. The kitchen opens onto a lovely terrace, perfect for enjoying breakfast with a view. Additionally, the villa has three en-suite bedrooms, all bathed in natural light and equipped with ample wardrobe space.
From the swimming pool, a gentle descent leads to the remainder of the generous plot, which is mostly flat and offers limitless potential for enhancing the property.
Furthermore, Las Cañas features an independent guest or staff apartment with a fully equipped kitchen, currently used as a gym.
Descripción extra
* TRADITIONAL STYLE VILLA WITH BEAUTIFUL SEA VIEWS
* SINGLE-LEVEL LAYOUT FOR EFFORTLESS LIVING
* BEAUTIFUL LANDSCAPED EXTENSIVE GARDEN
* 12KMS (APPROX.) FROM PUERTO BANÚS MARINA
* 8KMS (APPROX.) FROM THE CENTRE OF SAN PEDRO DE ALCANTARA
* INDEPENDENT GUEST OR STAFF FLAT
* LAUNDRY ROOM
* AIR CONDITIONING
* ALUMINIUM CARPENTRY
